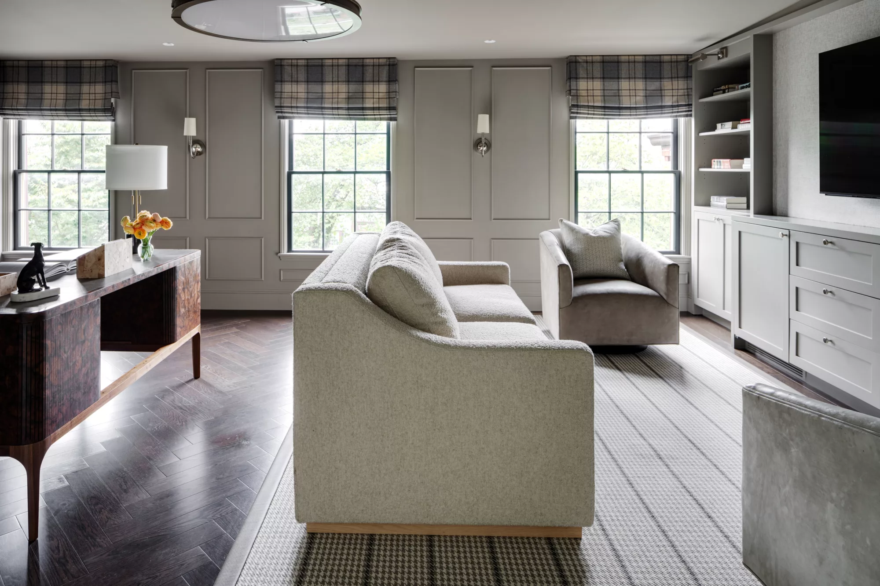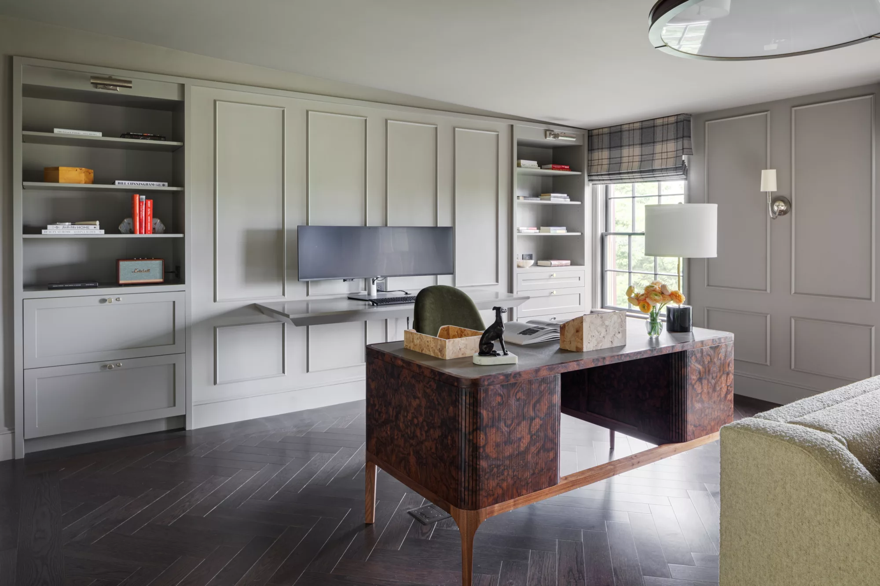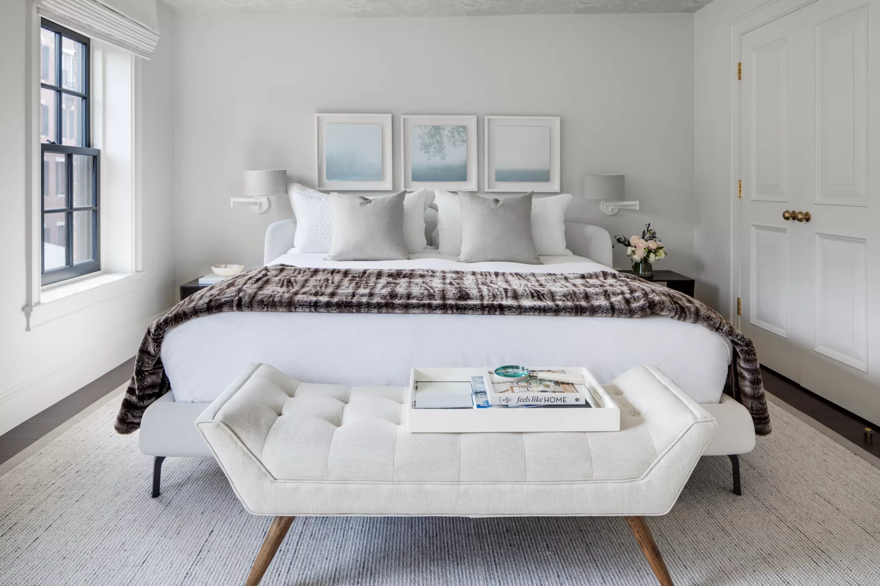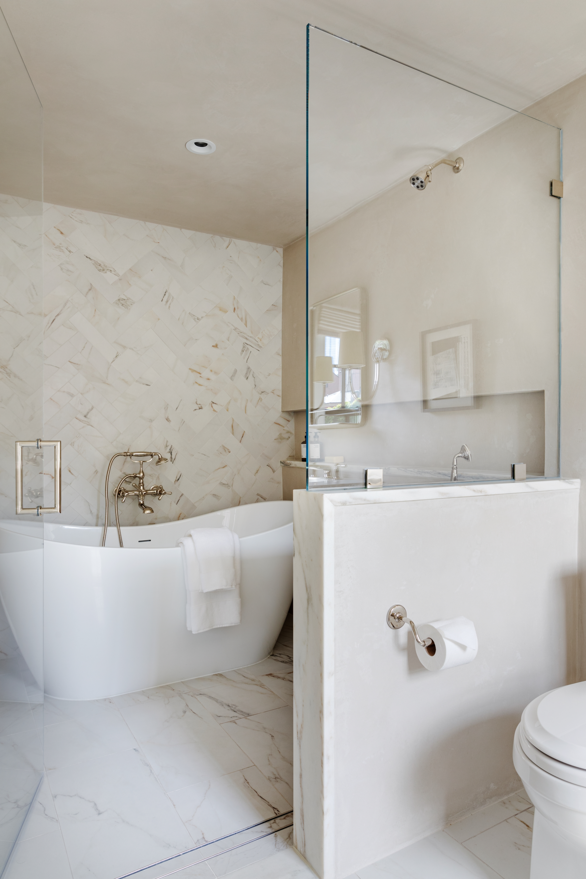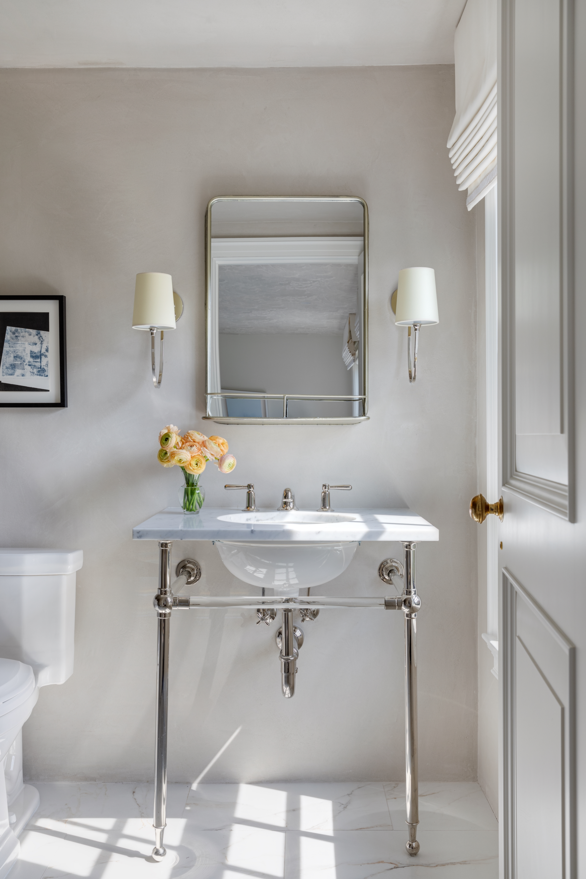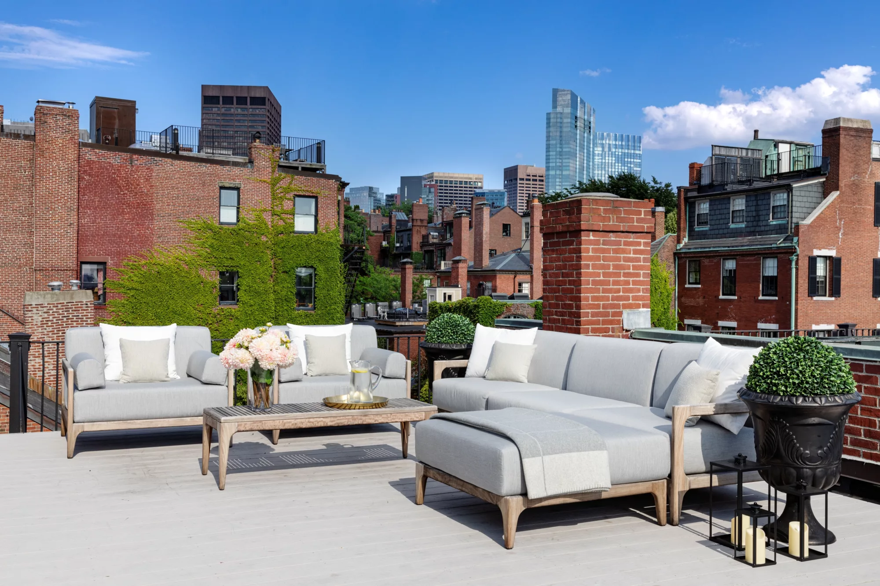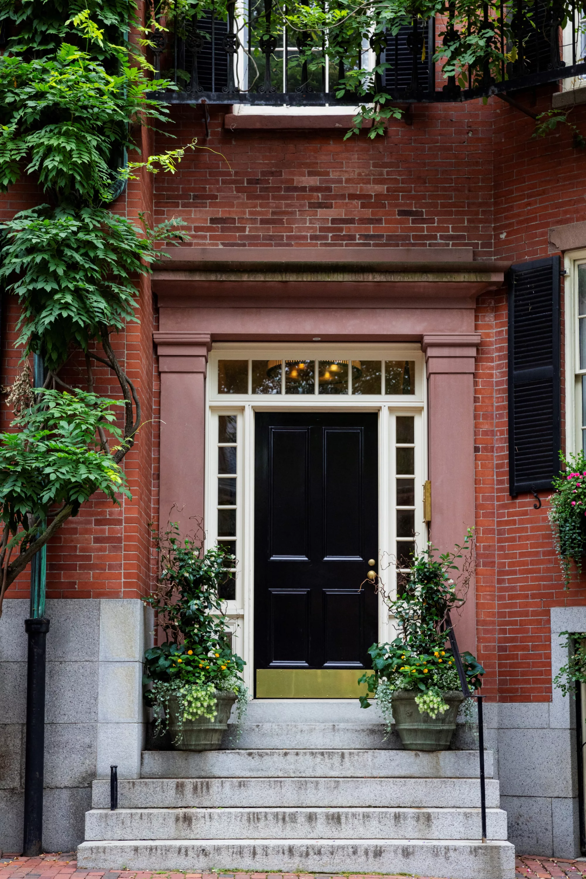Custom Homes
Revived Boston Heritage
in Beacon Hill
Contributors
- Architect
- Sleeping Dog Properties
- Interior Design
- Lisa Miao Interiors
- Interior Staging
- Spalding Meier Interior Design
- Photographer
- Greg Premru
Contributors
- Architect
- Sleeping Dog Properties
- Interior Design
- Lisa Miao Interiors
- Interior Staging
- Spalding Meier Interior Design
- Photographer
- Greg Premru
Project Notes
This complete gut renovation of an 8,000-square-foot townhouse in historic Beacon Hill is a masterclass in luxury reimagined. Stripped down to its original framing, the home has been reconfigured from basement to fifth floor to enhance flow and optimize every square inch of the space. Each of the six bathrooms has been meticulously updated with new tile, vanities, fixtures, and finishes, highlighted by the opulent master bathroom, which features a stunning Italian-imported soaking tub, carved from a single block of Cocoon Bianco stone—a testament to both craftsmanship and indulgence.
On the first floor, the kitchen underwent a complete transformation with custom cabinetry, stone countertops, and top-of-the-line appliances. A new bank of windows floods the space with natural light while offering a serene view of the private courtyard—an ideal setting for both entertaining and relaxation.
The centerpiece of the home, the staircase, received a thoughtful upgrade with expertly repaired risers and treads, finished with the timeless elegance of Benjamin Moore and Farrow & Ball paints. A custom white oak handrail, stained to match the newly laid hardwood floors, and new wrought iron balusters complete the sophisticated design. The basement now boasts a custom wine cellar with bespoke millwork and tile flooring, adding the perfect hideaway for wine aficionados. Every detail, from the finishes to the furnishings, has been carefully curated to create a harmonious and inviting atmosphere throughout this historic home.
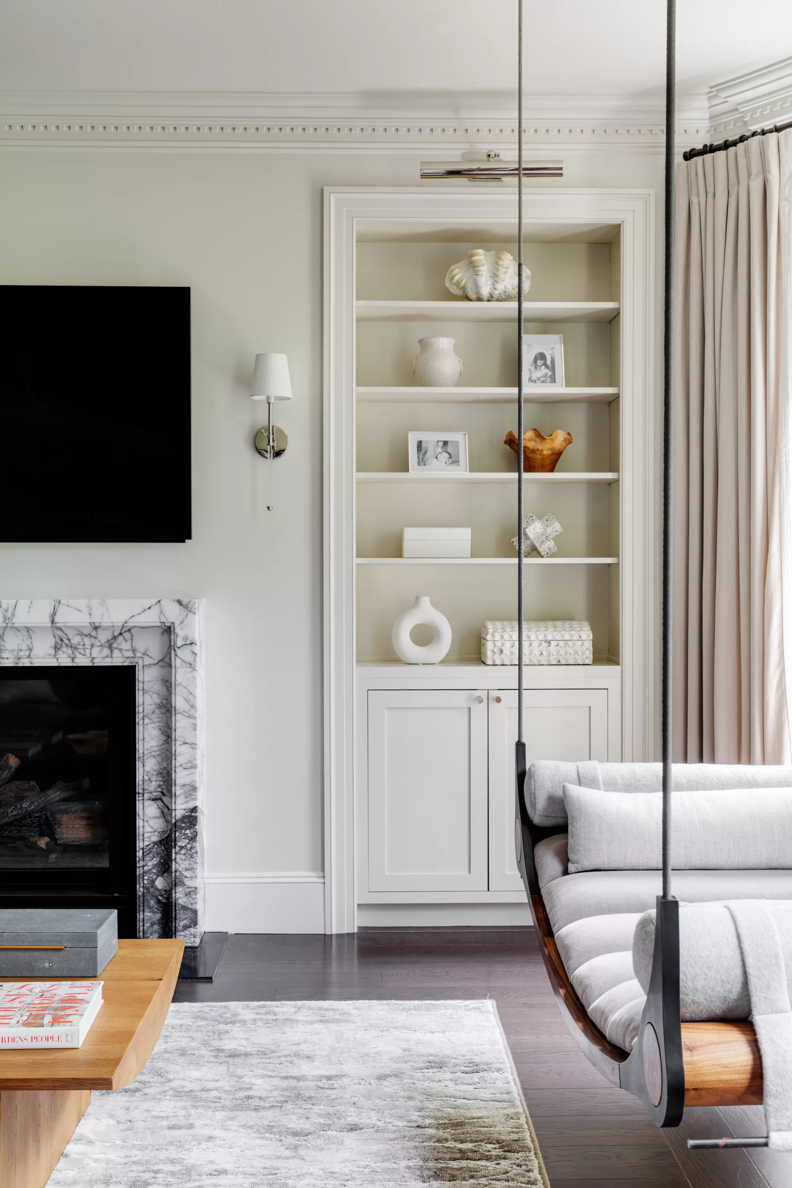
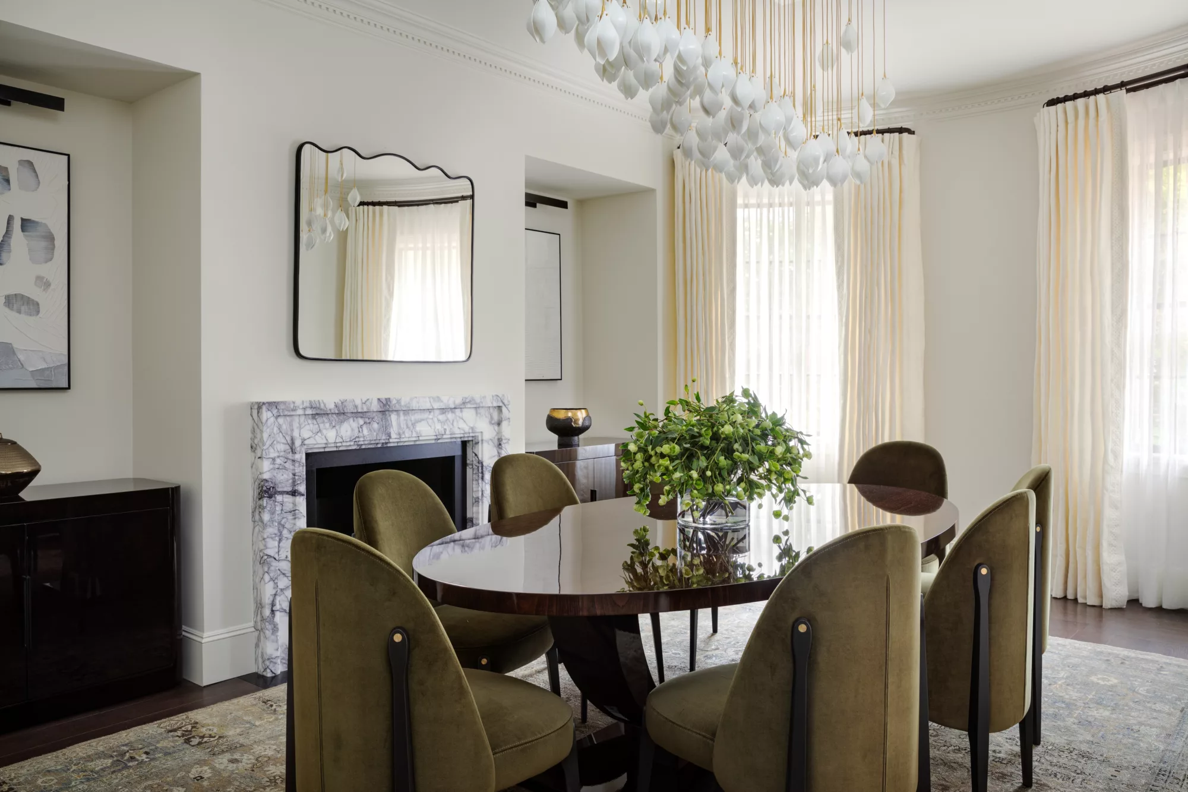
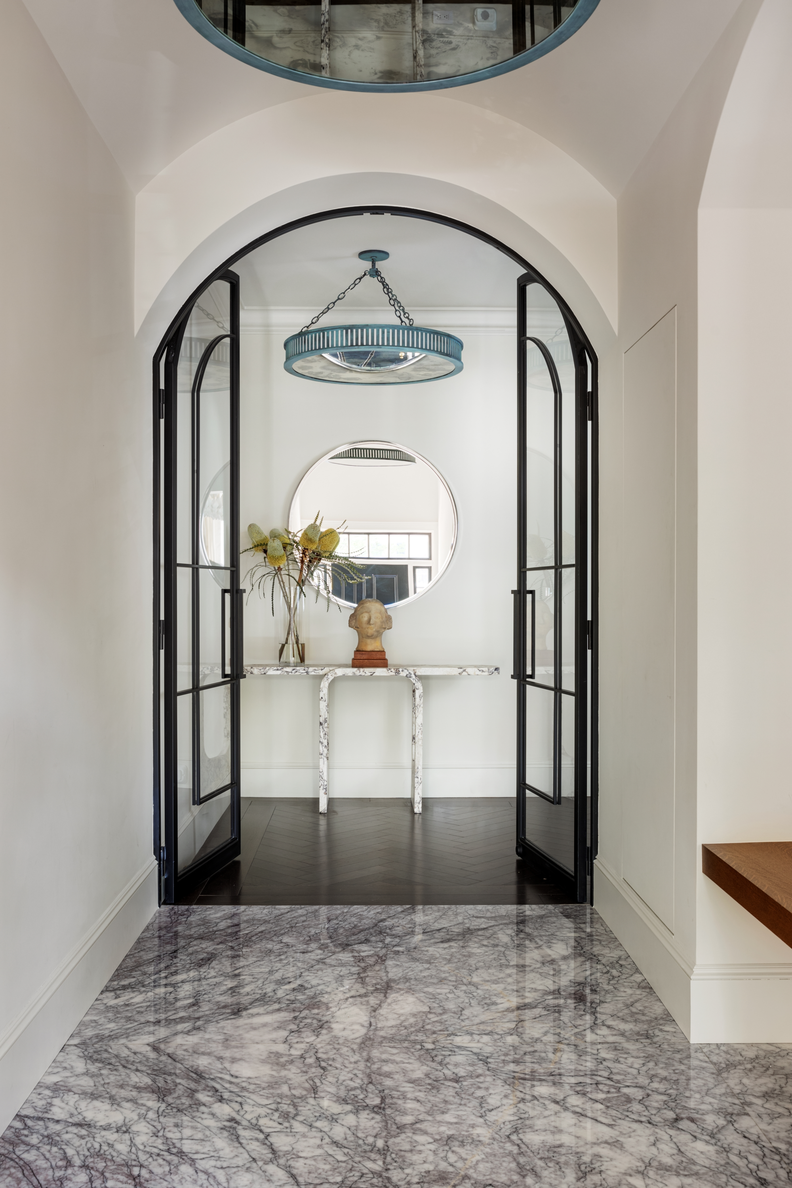
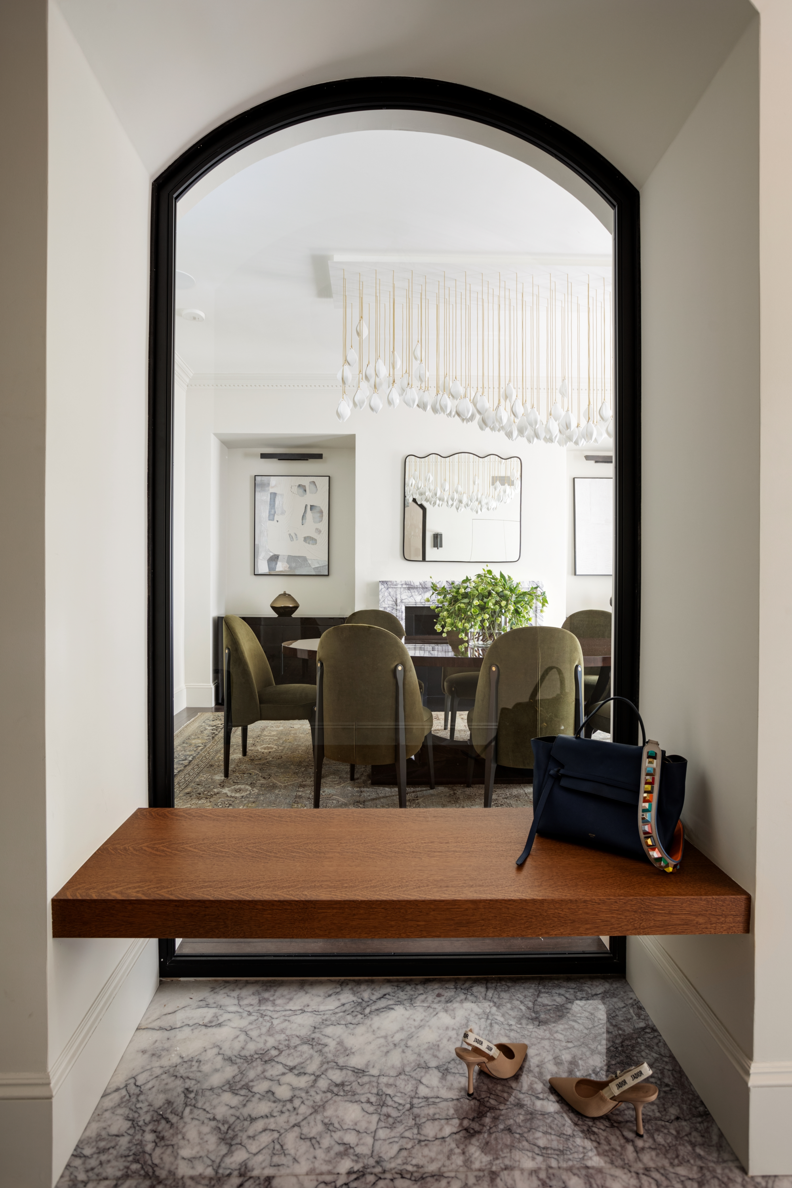
The front entry of this townhouse in Beacon Hill exudes timeless elegance, with its sleek and seamless use of “Lilac Polished” marble. The ¾” thick slab stone flows effortlessly from the floor to the stairs, where meticulously mitered treads and risers create a continuous, refined look. Framed under an elegant archway, two custom-crafted steel and glass doors open into the space, echoing a sense of sophistication and craftsmanship.
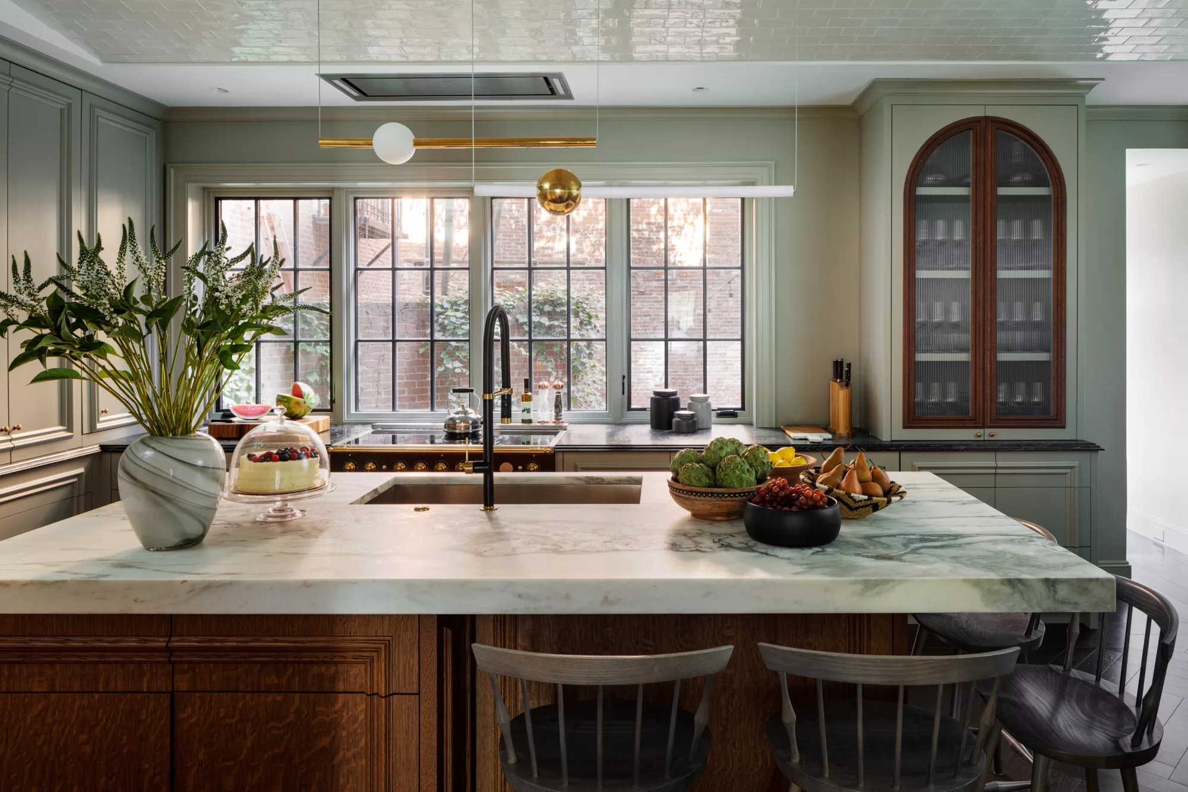
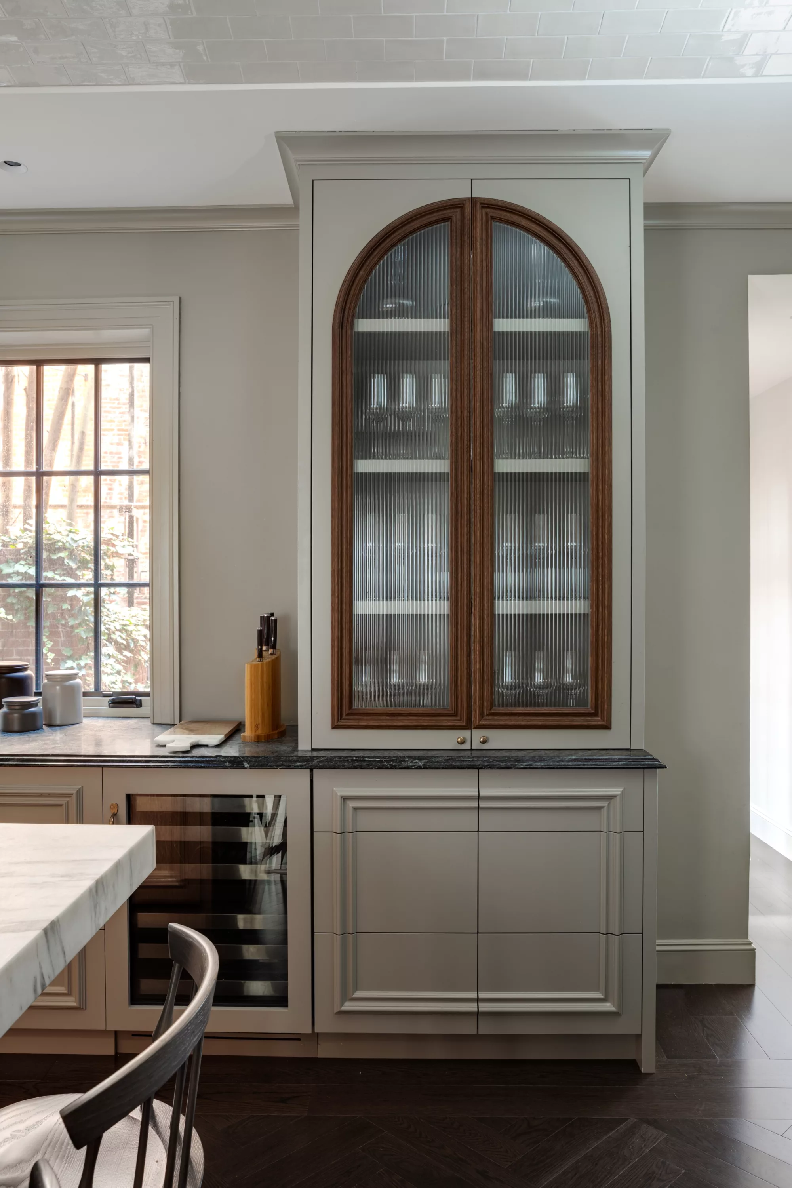
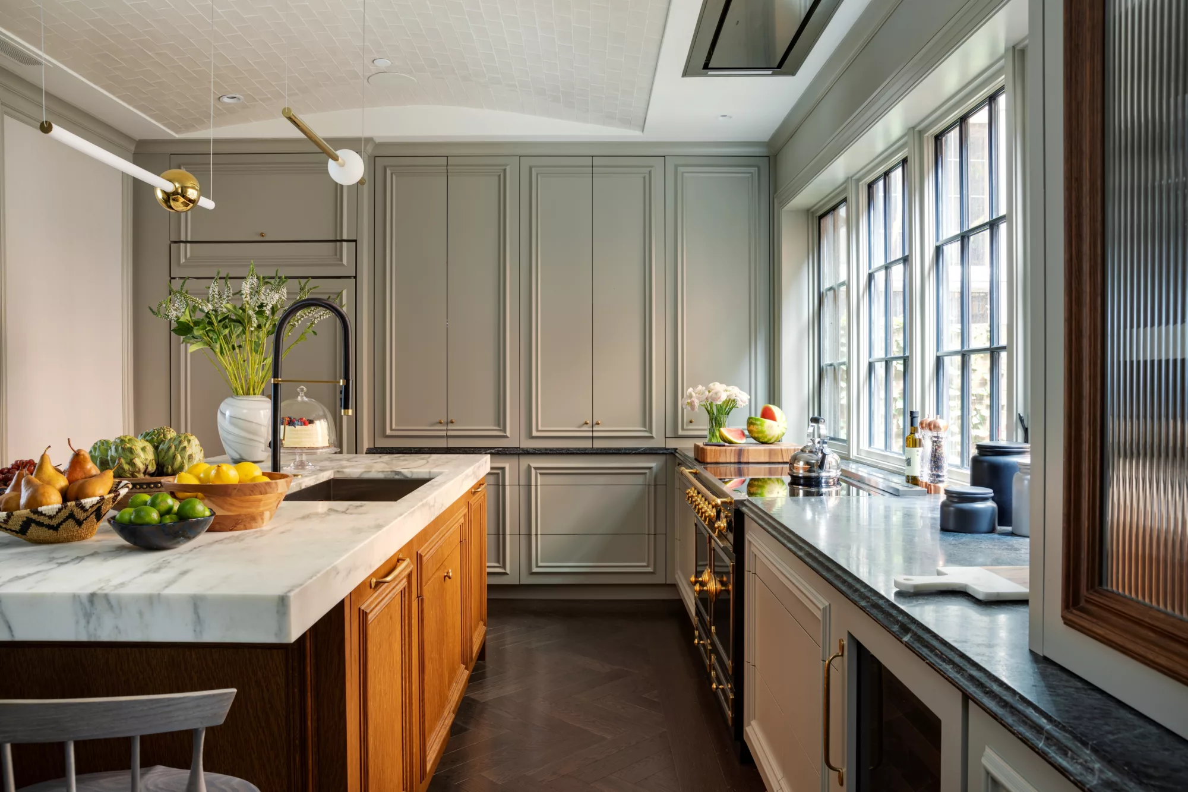
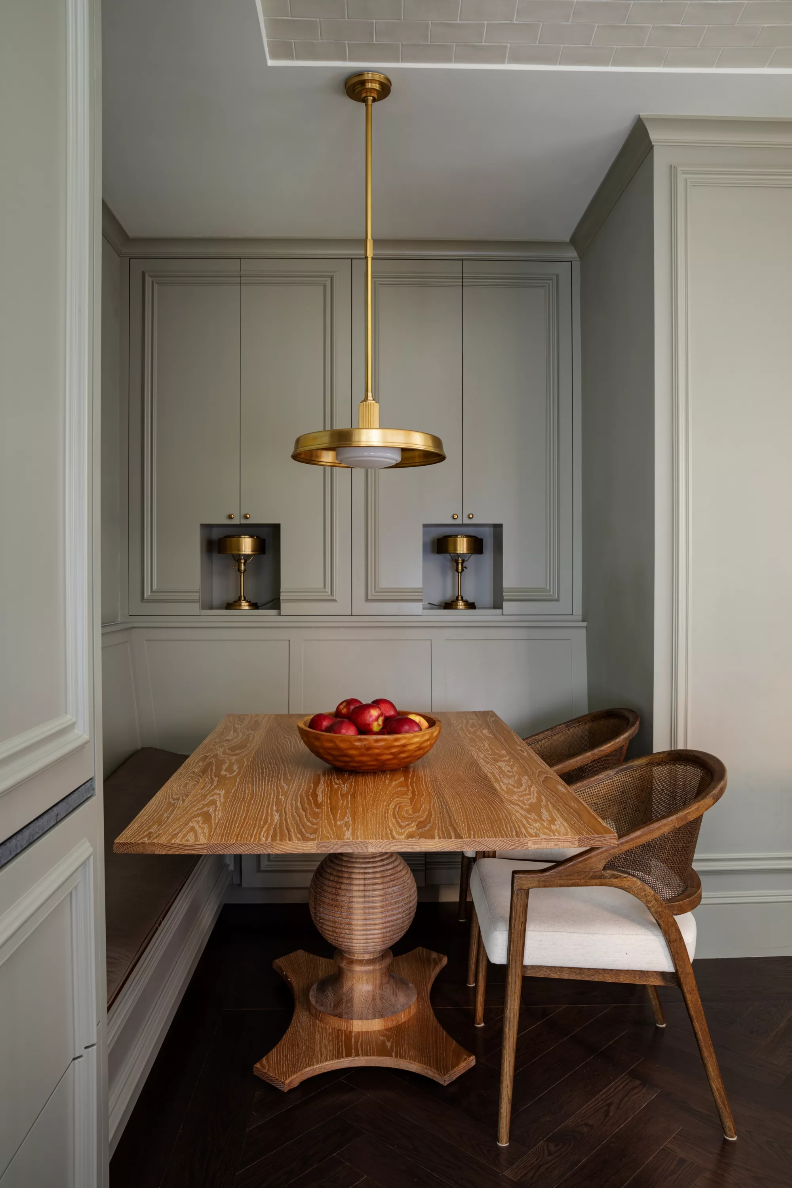
This charming dining nook features a custom wooden table with a turned pedestal base and a built-in bench with an upholstered cushion for comfort. The bench and surrounding custom cabinetry, painted in soft tones, seamlessly blend with the kitchen while offering ample storage. Antique bronze lamps in cabinet niches and a matching pendant light above the table add vintage flair and warm lighting, enhancing the space's blend of functionality and understated luxury.
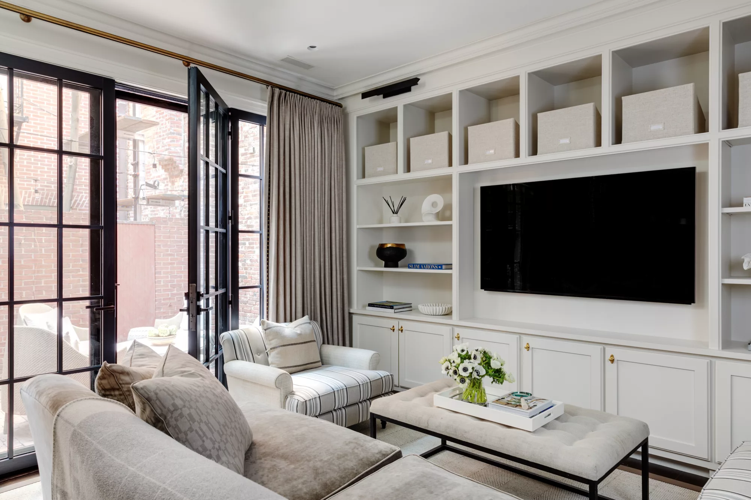
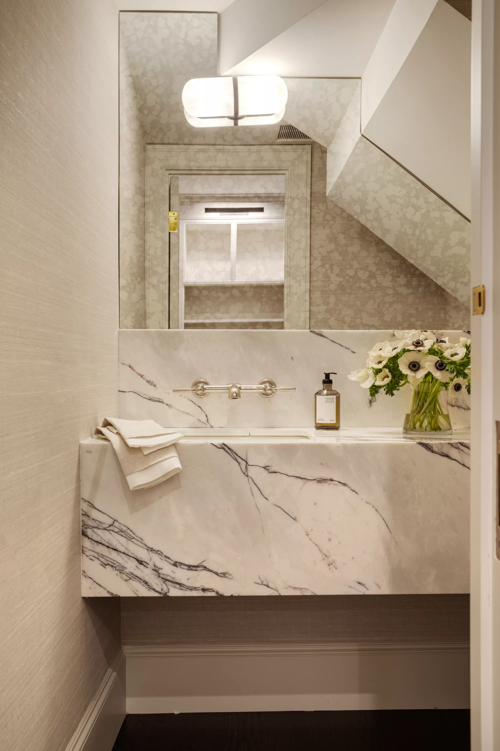
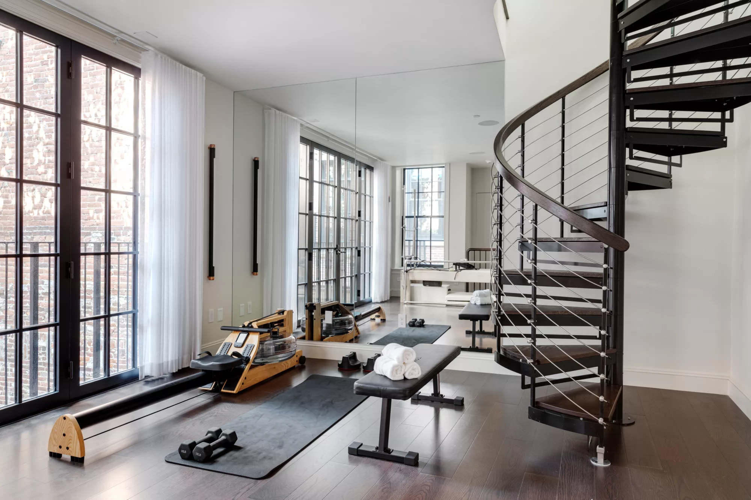
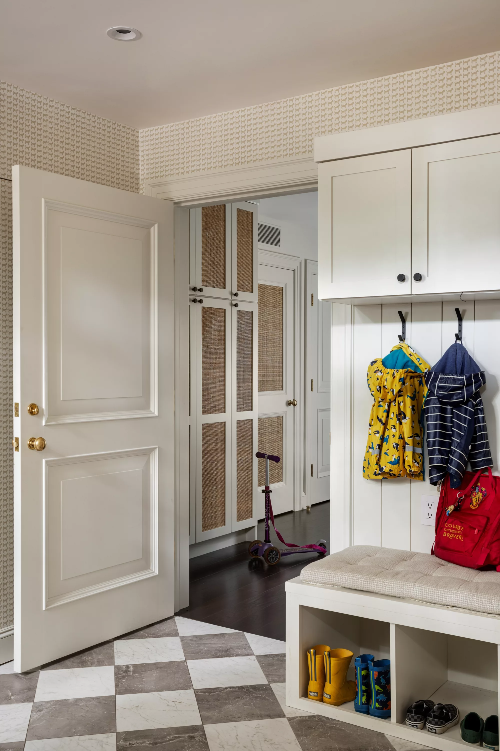
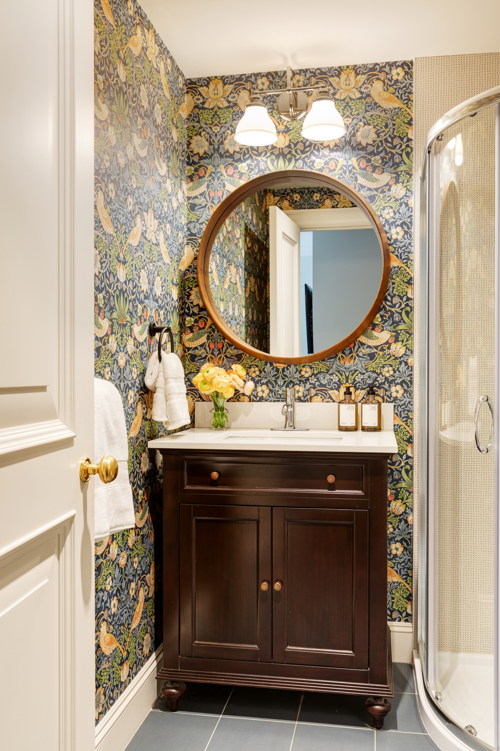
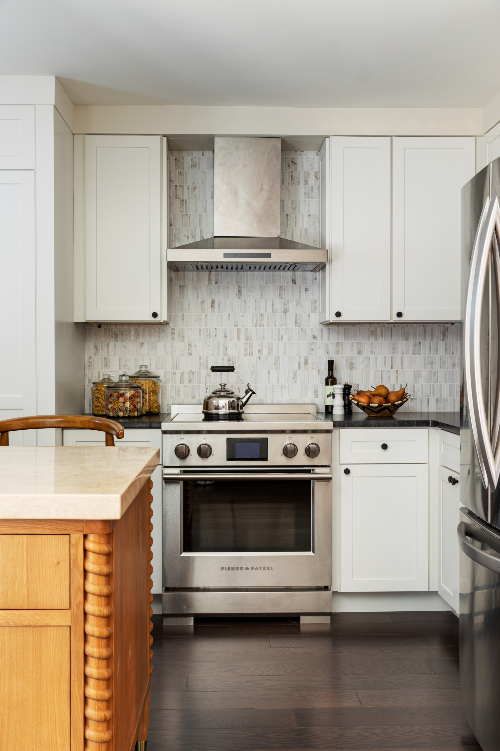
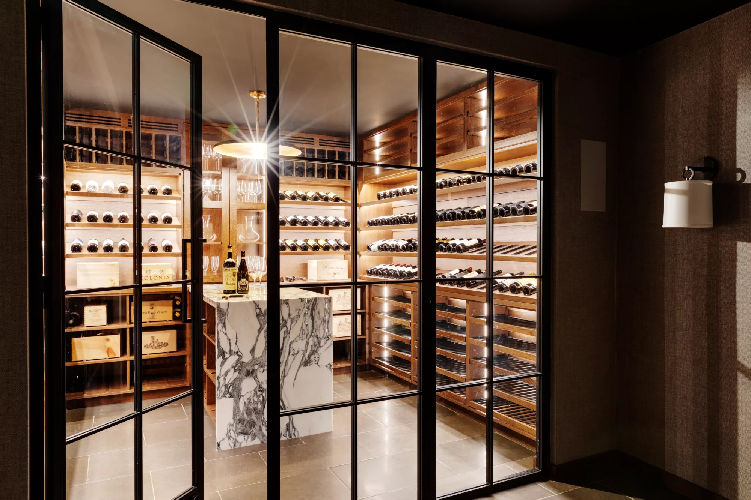
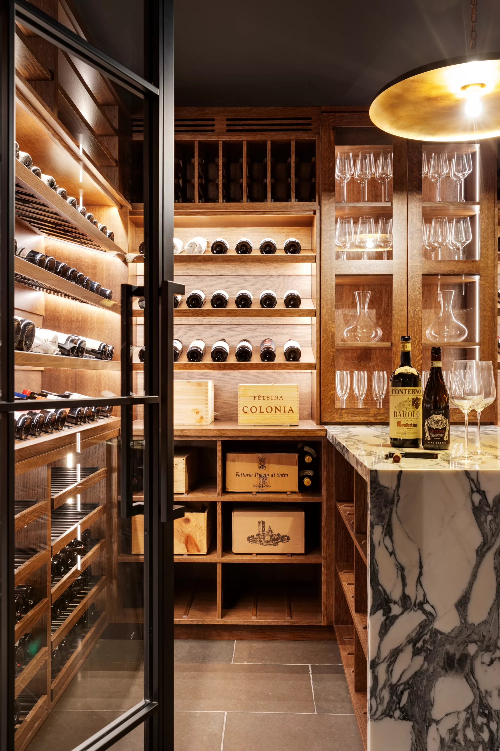
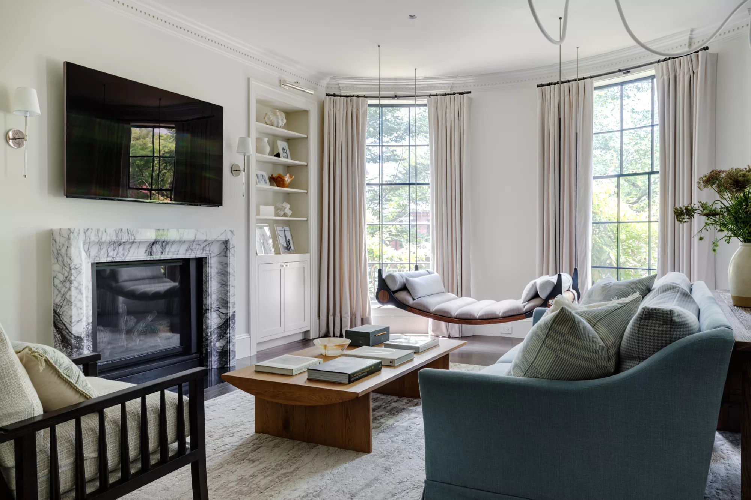
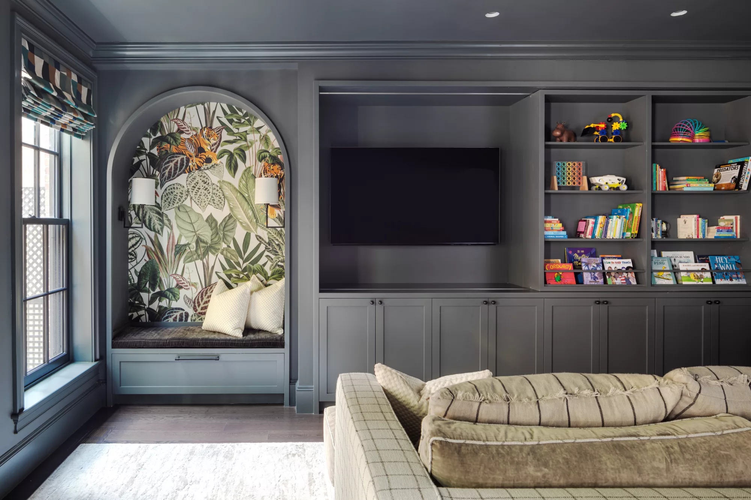
Open or closed? This bookshelf is designed to slide open, revealing a TV, or close to hide it, showcasing children's books and toys instead.
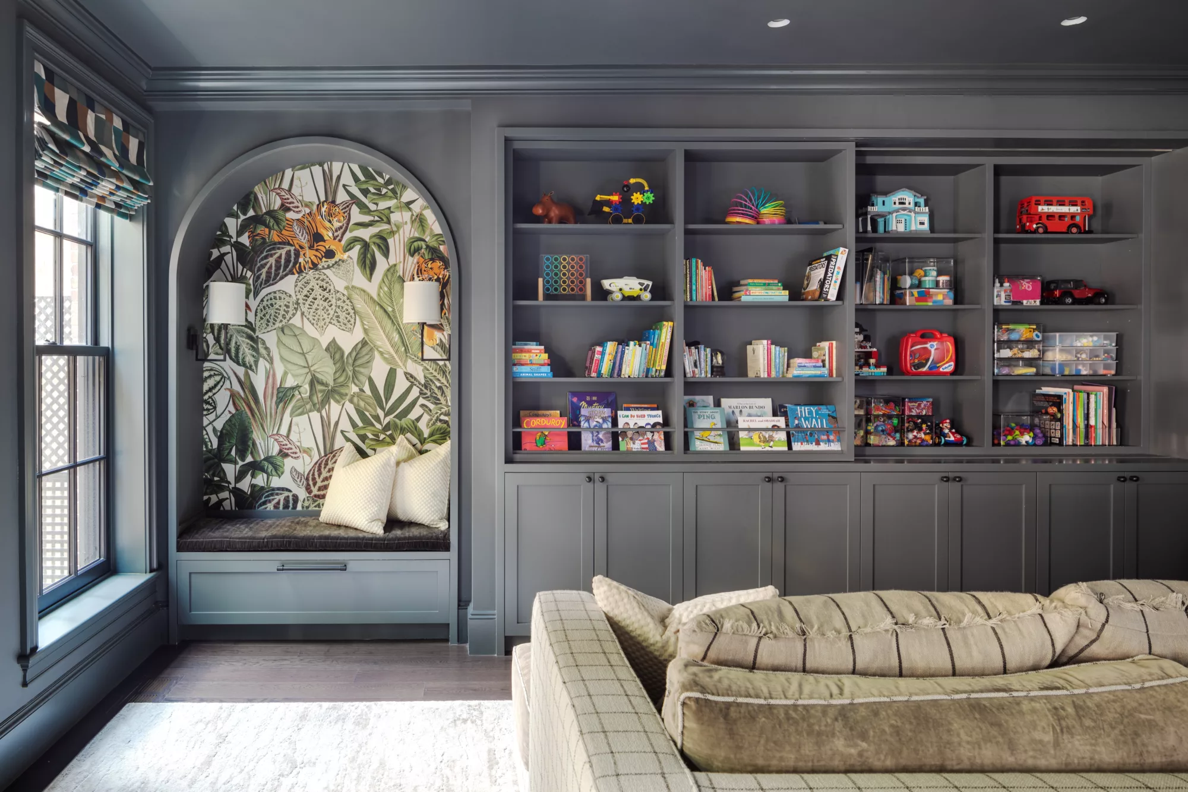
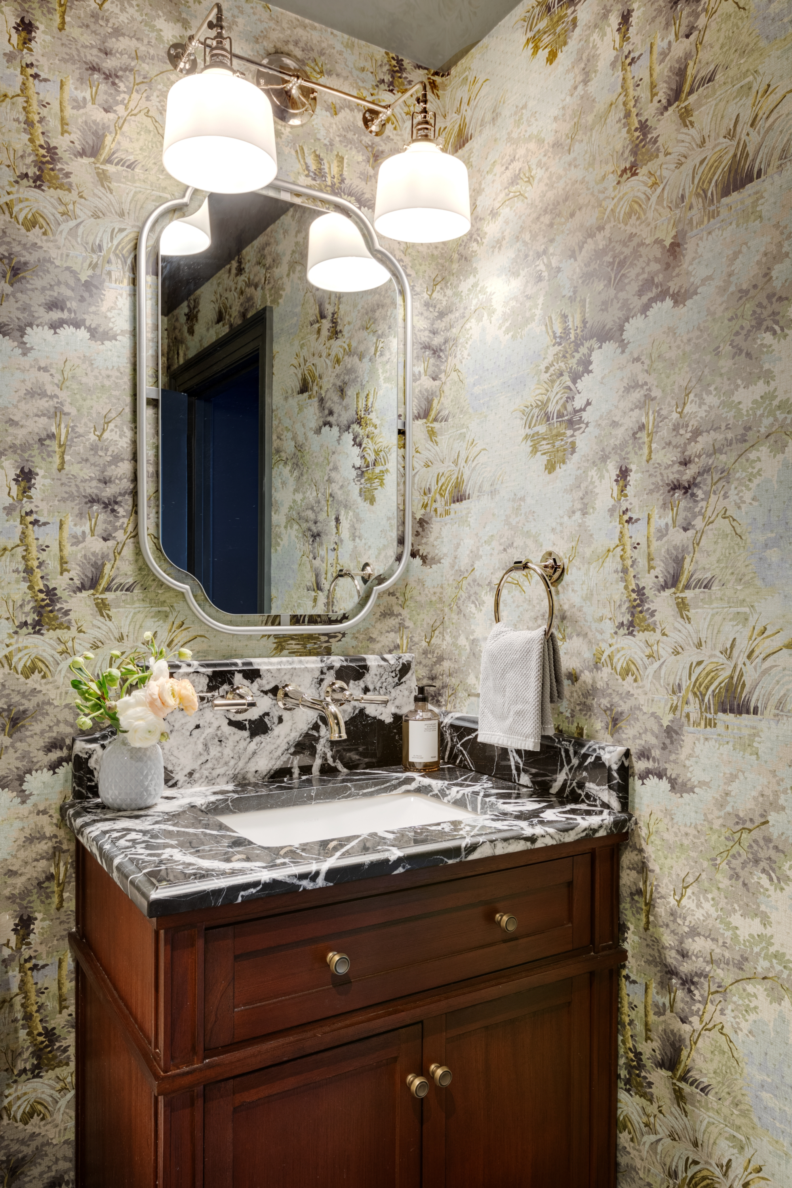
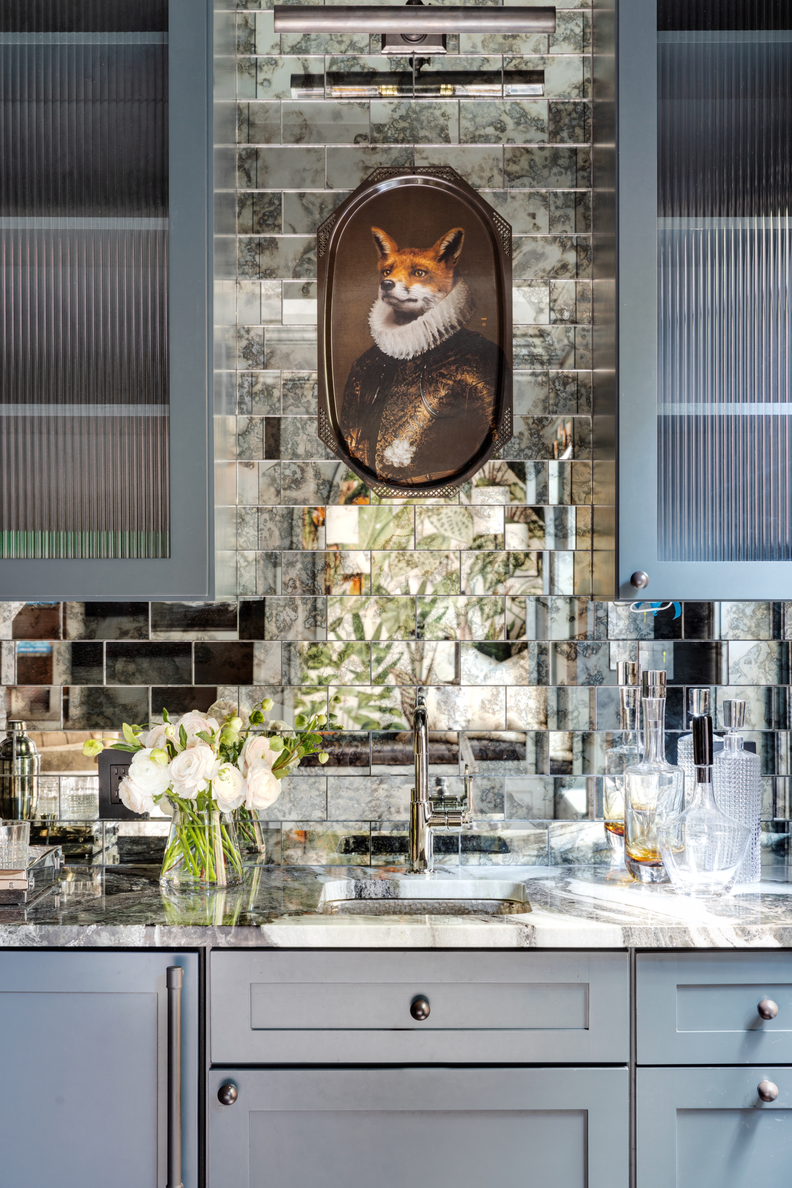
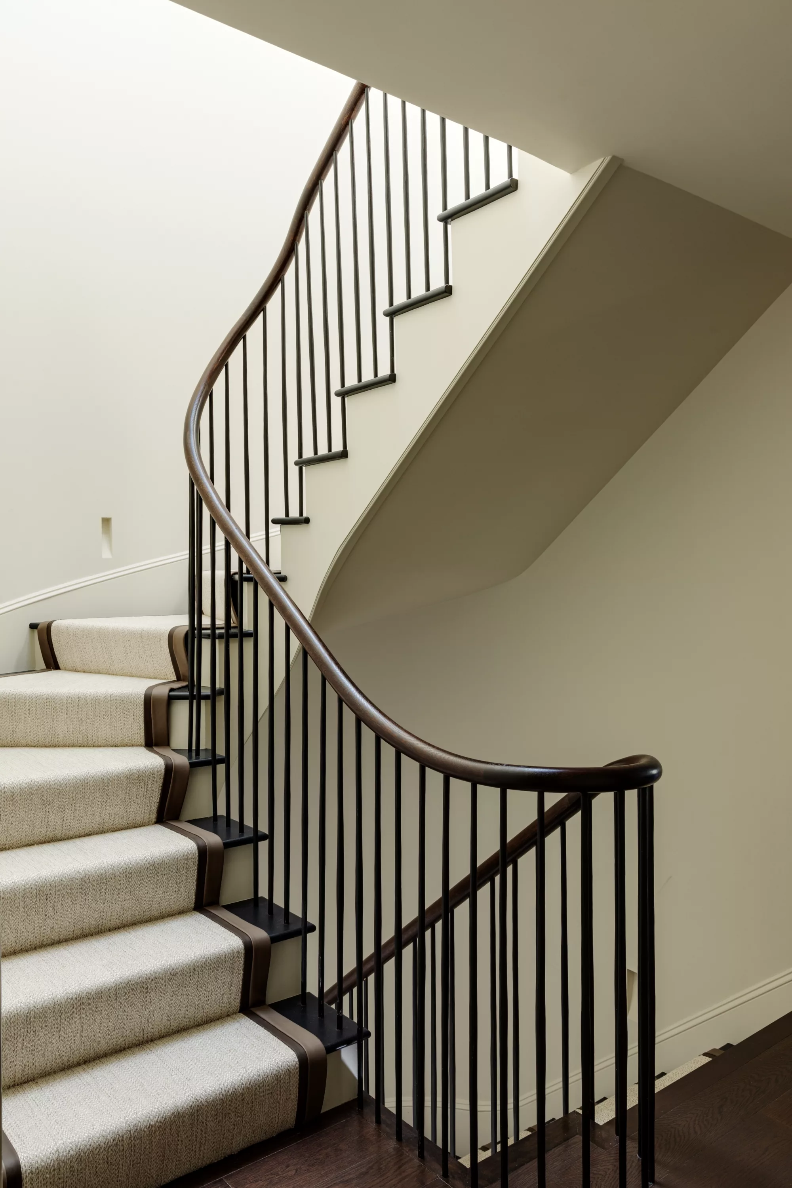
The risers and treads were meticulously repaired and finished, with Benjamin Moore paint on the risers and Farrow and Ball on the treads. A new stair runner with a brown leather border complements the neutral tones, adding warmth and sophistication. A custom white oak handrail, stained to match the hardwood floors, spirals down five stories in a seamless curve, showcasing expert craftsmanship. Wrought iron balusters in a satin black finish provide a modern contrast, blending classic and contemporary design into a captivating focal point.
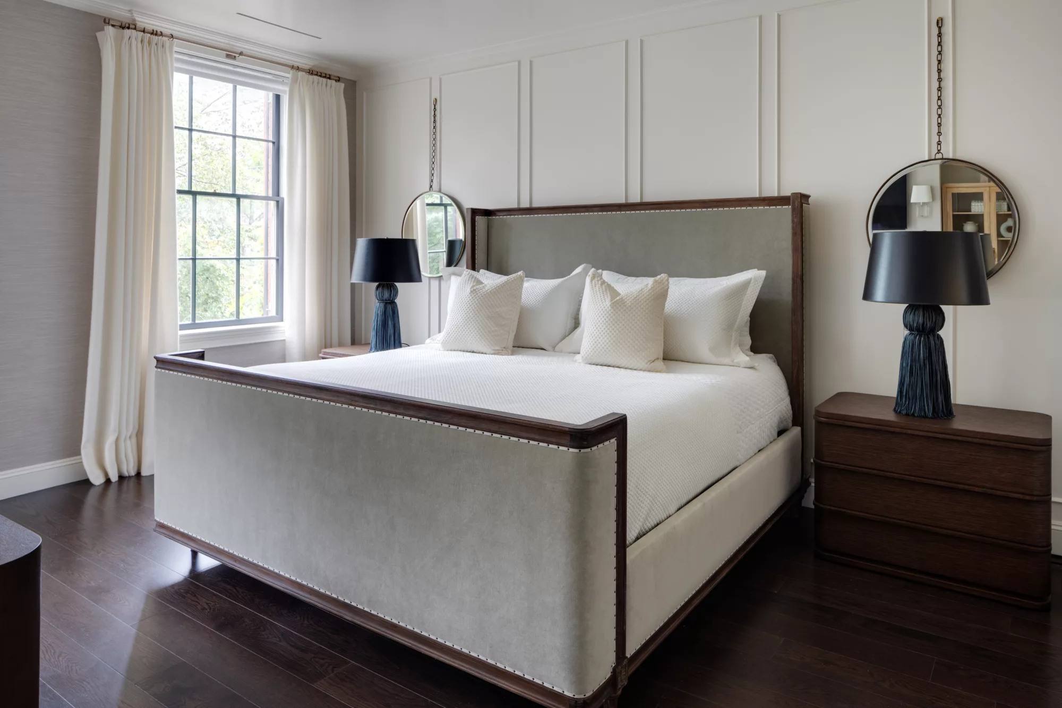
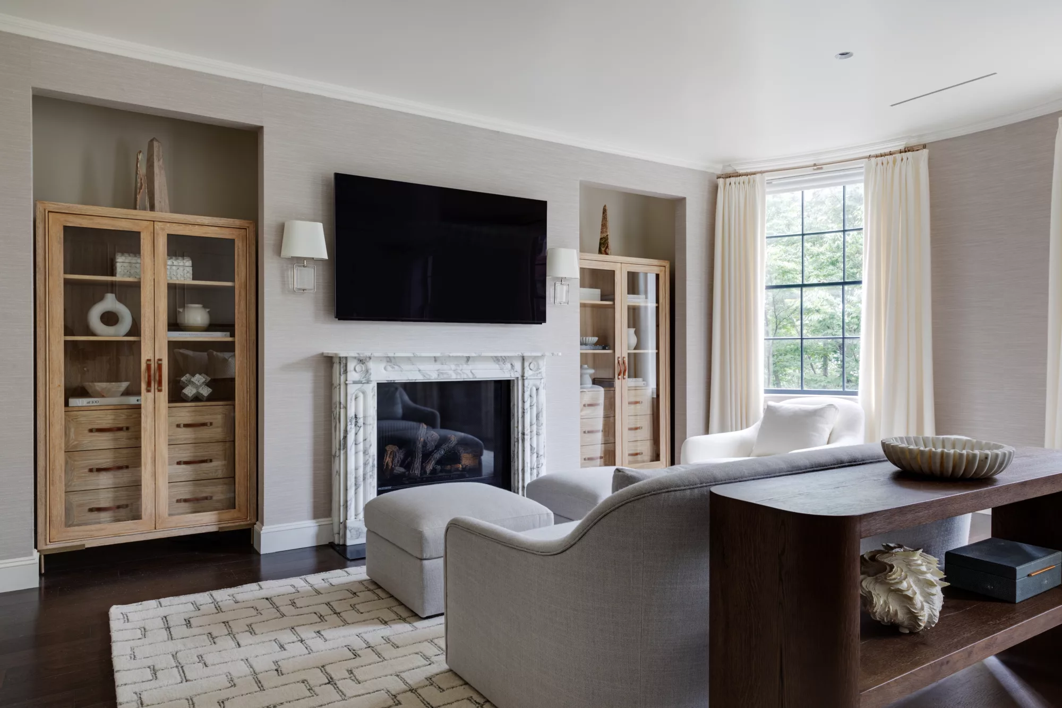
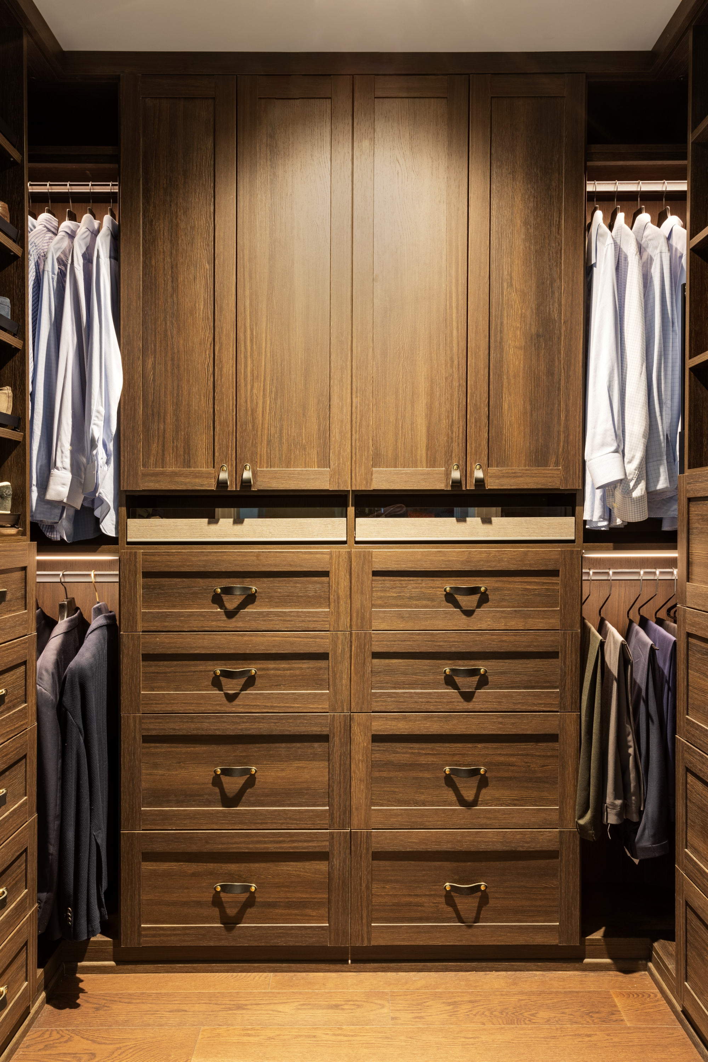
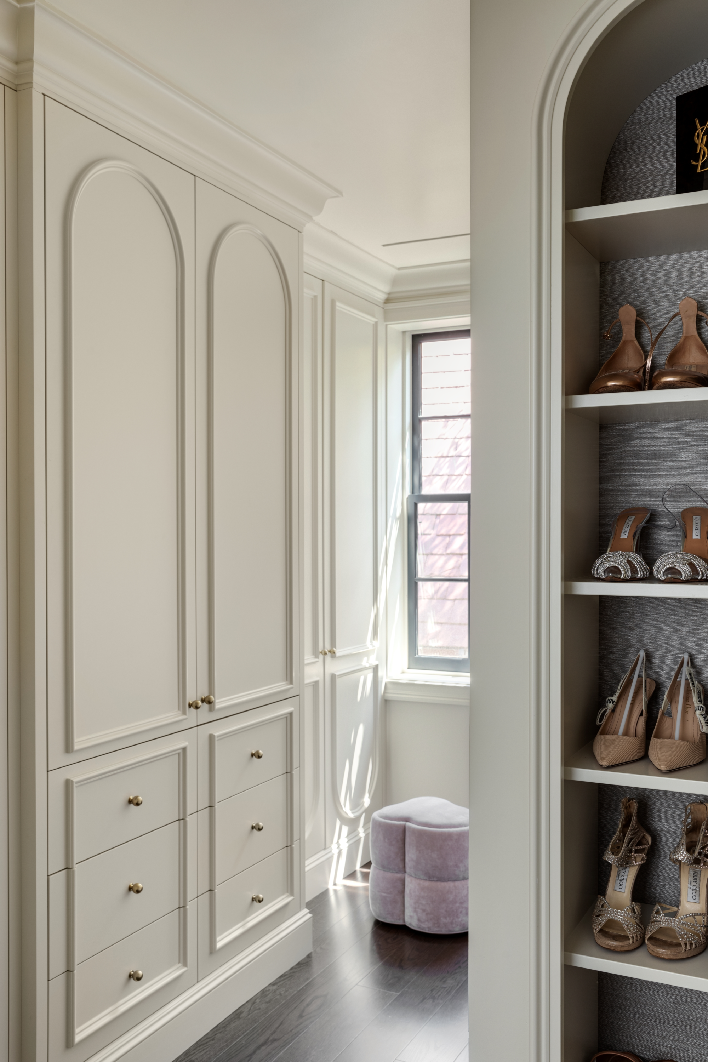
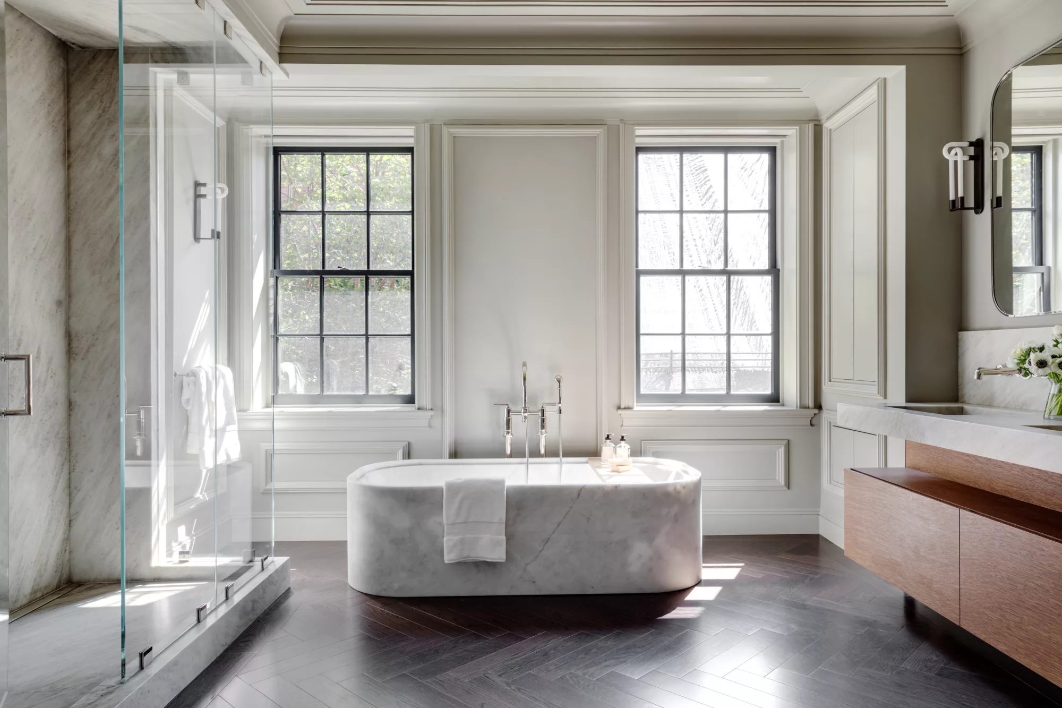
The primary bathroom features this stunning Cocoon Piet Boon Freestanding Soaking Tub, carved from a single block of Cocoon Bianco natural stone and imported from Italy. Positioned with the help of a crane, the tub required reinforced flooring to support its weight. Paired with a sleek Waterworks floor-mounted tub filler, it commands attention as the room's focal point. Dark herringbone hardwood floors contrast beautifully with the pristine white tub, creating a gallery-like sanctuary that blends art and design with a commitment to elegance.
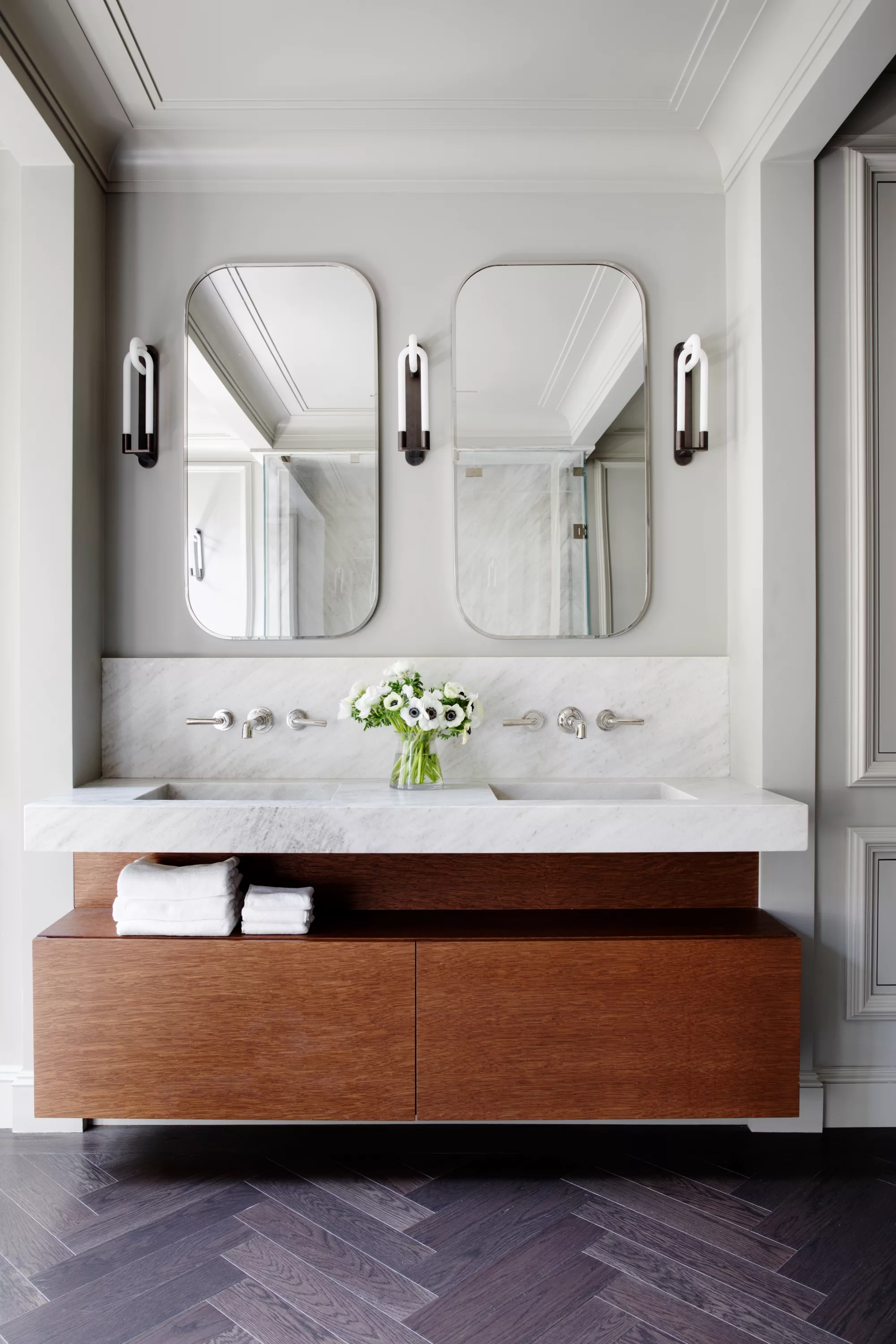
This floating double vanity, crafted from UV maple, exudes refined elegance. Its warm tones contrast beautifully with the cool gray walls, while a sleek waterfall stone countertop extends up the backsplash, enhancing the modern look with wall-mounted faucets. Integrated sinks and white oak herringbone flooring add minimalist sophistication to this serene space.
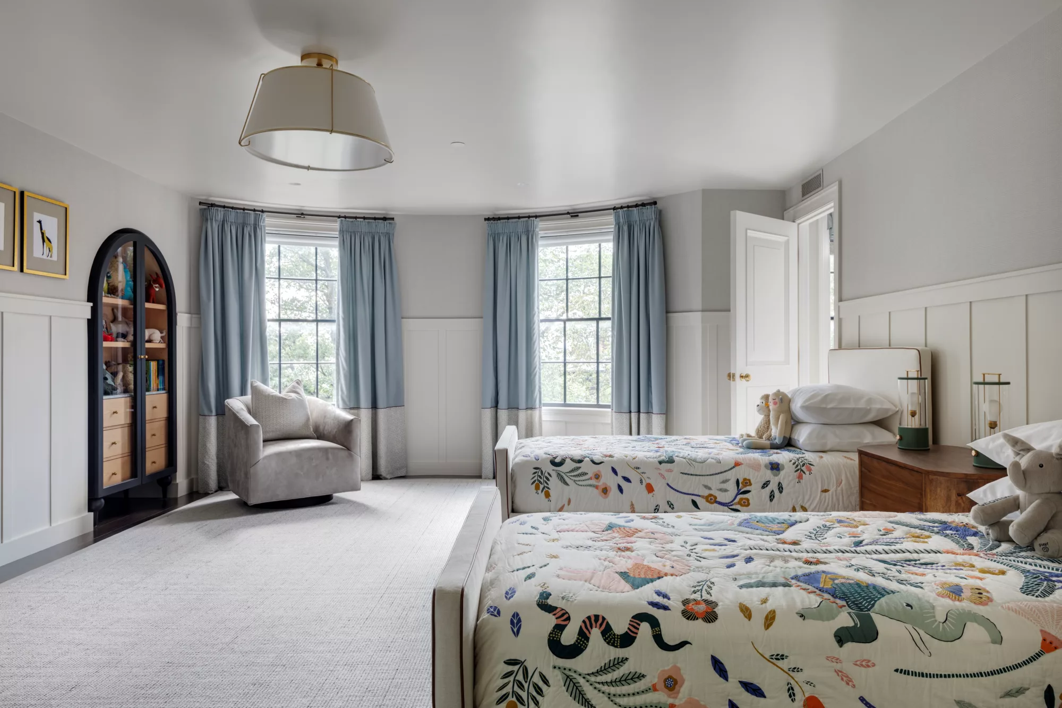
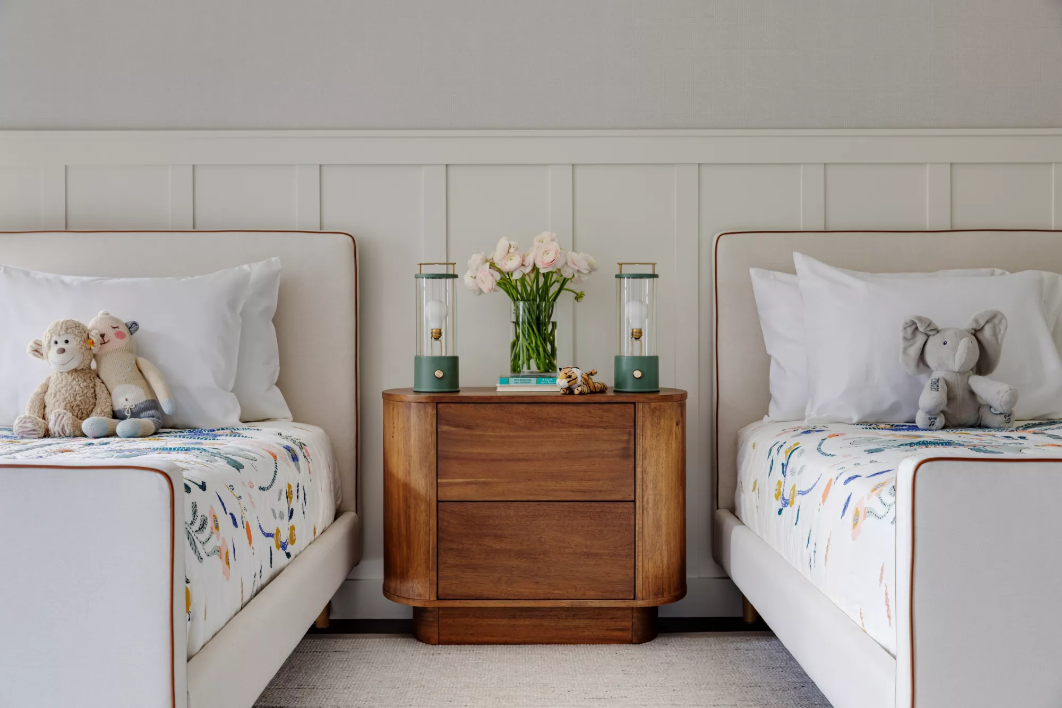
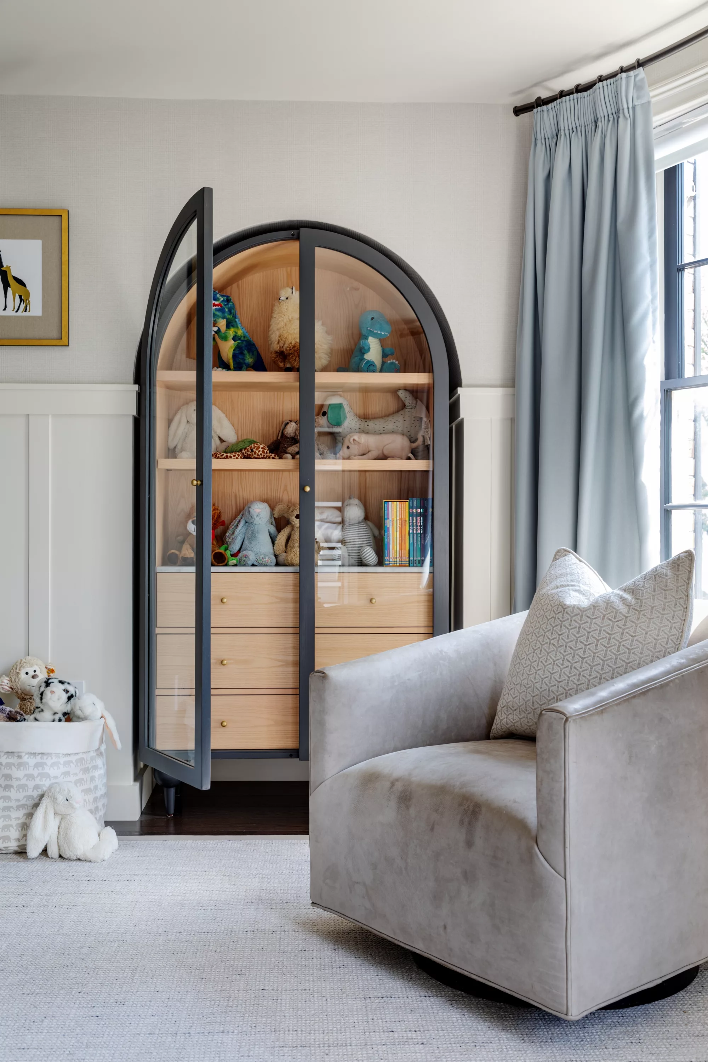
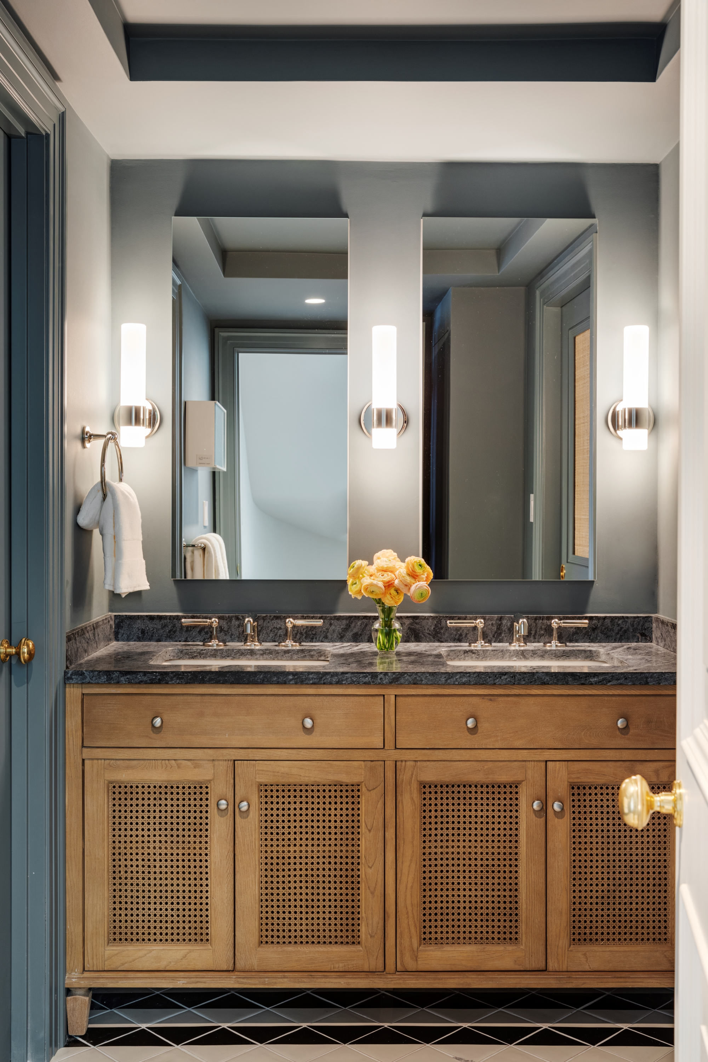
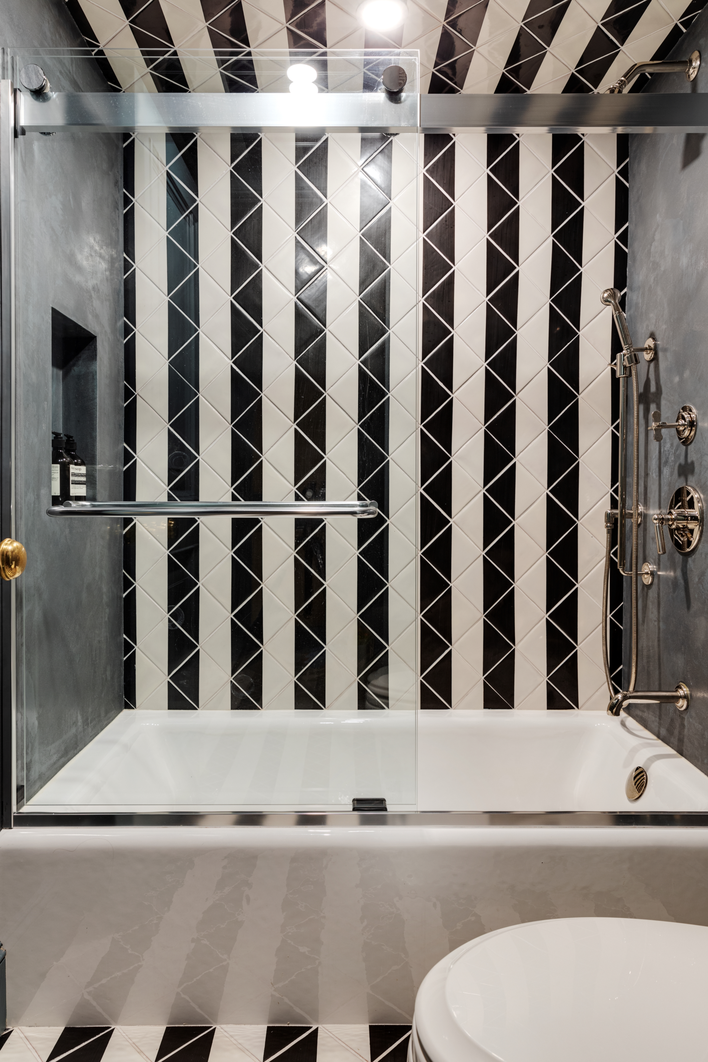
At the center of the children's bathroom, a 60” Pottery Barn double vanity in Seadrift wood, topped with a Barraco honed soapstone countertop that pairs beautifully with understated plumbing fixtures. Sleek medicine cabinets and modern wall sconces add warmth and charm. The floor features bold black-and-white hand-painted Italian ceramic tiles, which extend seamlessly into the tub and shower area, creating a striking, cohesive look.
In the shower/tub area, the walls are painted in Benjamin Moore’s Templeton Gray, a rich blue-green, complement Tadelakt-finished shower walls, adding texture and elegance. The design is completed with a Kohler tub and Waterworks fixtures, blending modern functionality with artistic flair for a playful yet sophisticated children's space.
