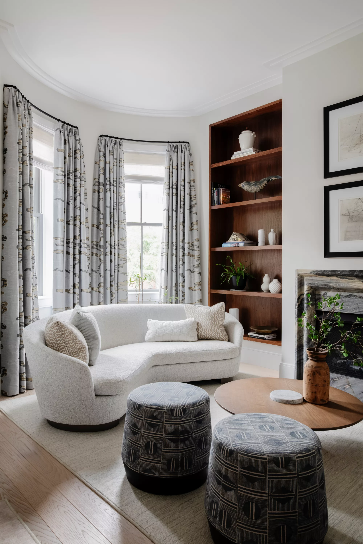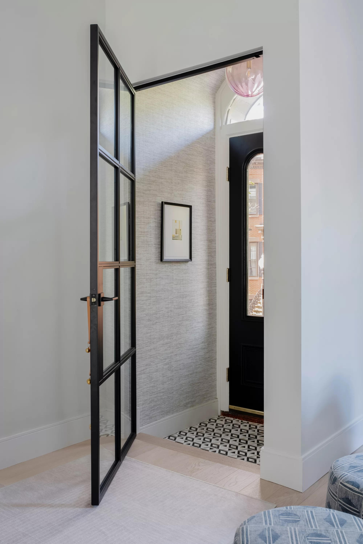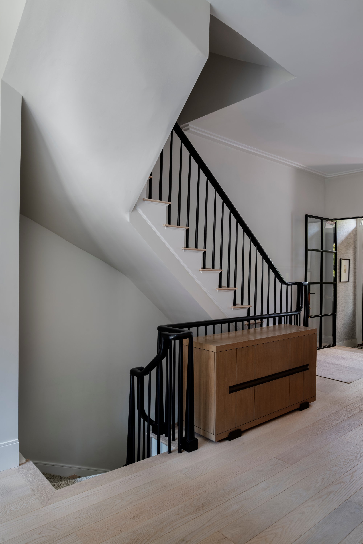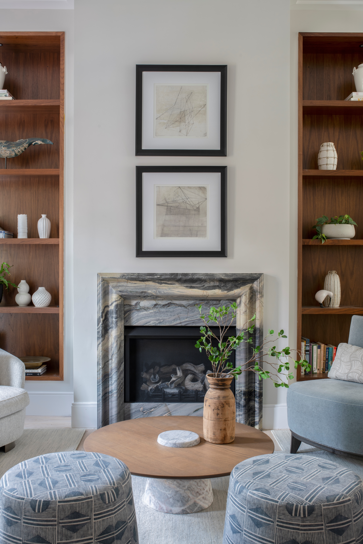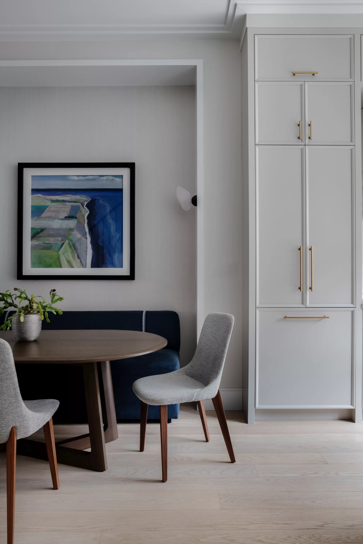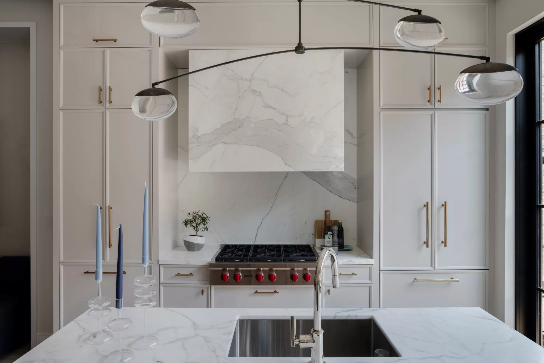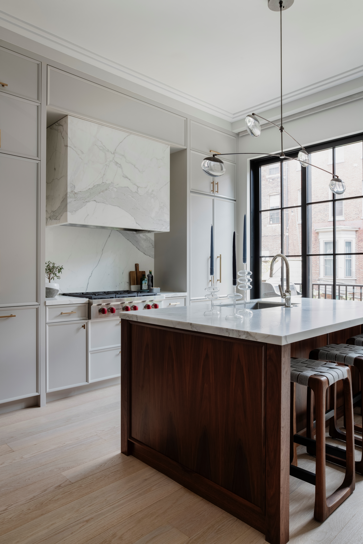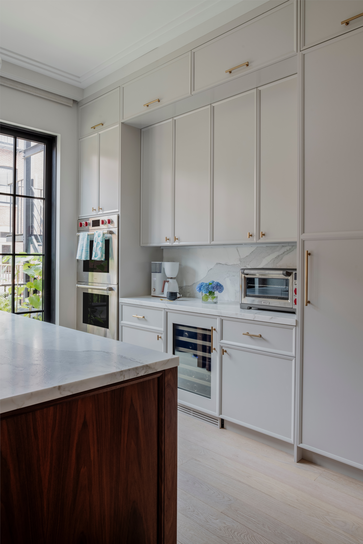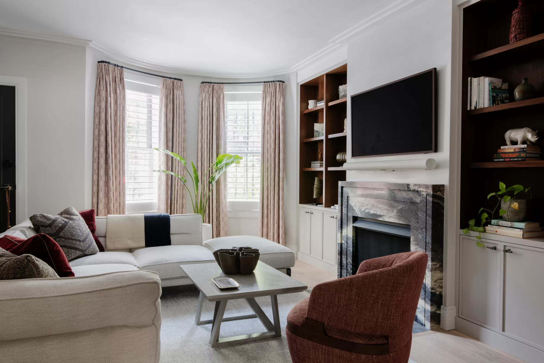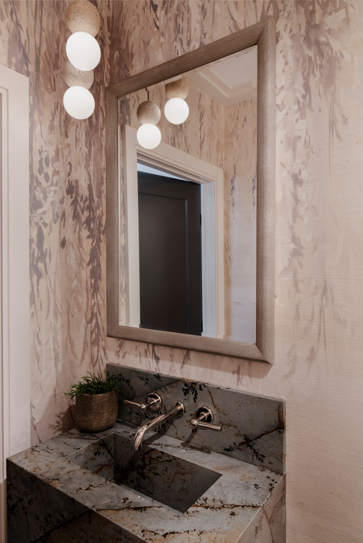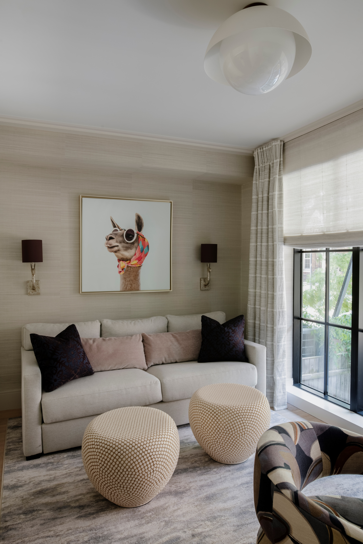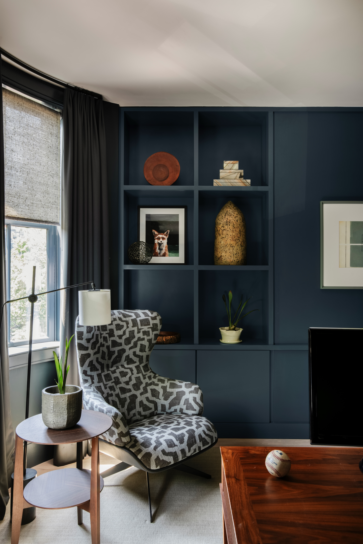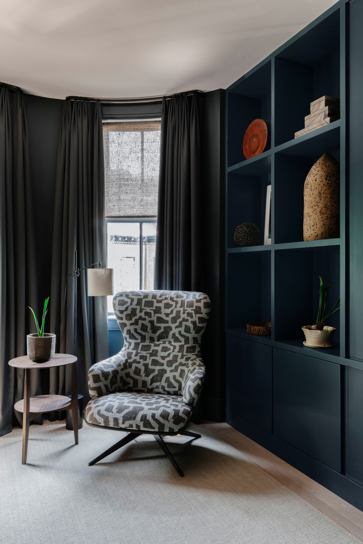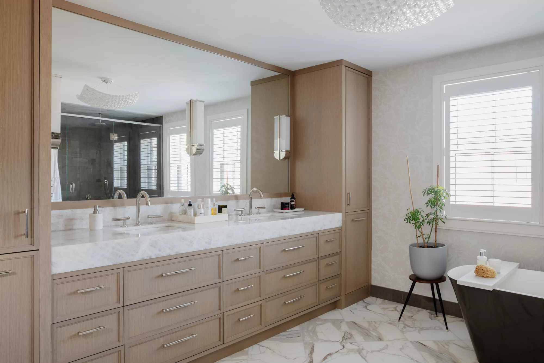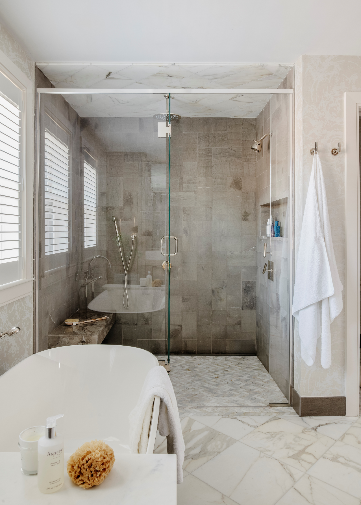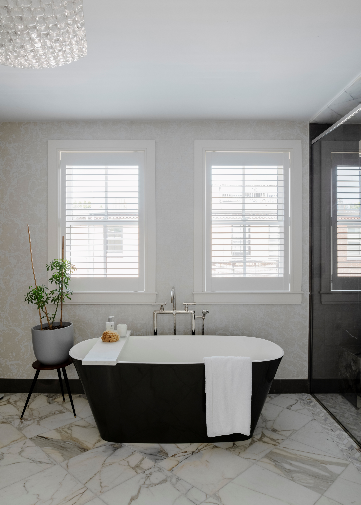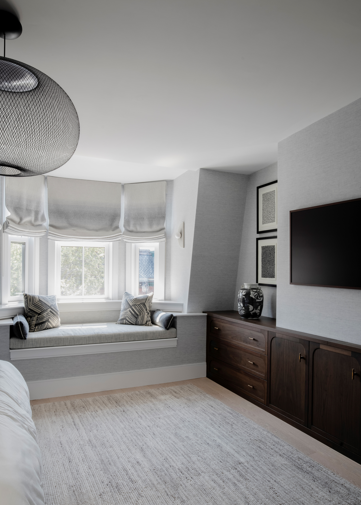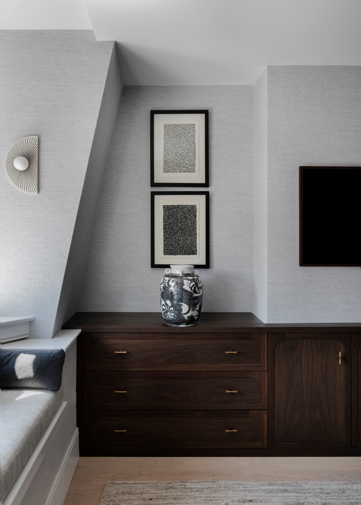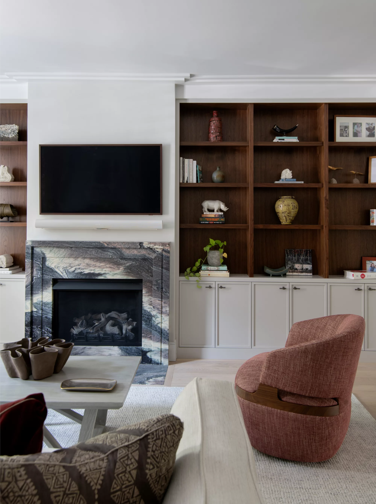Custom Homes
Relaxing Modern Details
in the South End
Contributors
- Architect
- Sleeping Dog Properties
- Interior Designer
- Daher Interior Design
- Photographer
- Jessica Delaney
Contributors
- Architect
- Sleeping Dog Properties
- Interior Designer
- Daher Interior Design
- Photographer
- Jessica Delaney
Project Notes
A single-family brownstone in the South End, this property had ample potential to be special but lacked functionality and uniqueness. That changed when two young buyers purchased the home and hired Sleeping Dog Properties and Daher Interior Design.
As this was a full-gut renovation, we had a blank canvas to work with when redesigning the home. The first priority was moving the kitchen from the garden level to the parlor level. Since this is the main entrance and how the new owners wanted the home to function, we created a new vestibule to make the parlor level feel like the entrance to a much larger home with a more traditional living room, dining room, and kitchen on the main floor. To achieve this, we needed the parlor level to feel larger, so we opened up the existing masonry opening at the rear of the home, installed a new multi-stack, Marvin door system, and added a new deck off the kitchen.
Additionally, we added parking for two cars in the rear alley just behind the home. This required removing the existing deck, which stretched from the garden level to the parlor level, and some earthwork to expand the existing parking area while still providing the client with the new deck they wanted on the parlor level.
Renovations throughout the home included all the bathrooms, a grand master bathroom on the top floor, new wide-plank Carlisle hardwood flooring, staircase finishes, light fixtures, paint, and a new roof deck to enjoy the expansive views of Back Bay.
