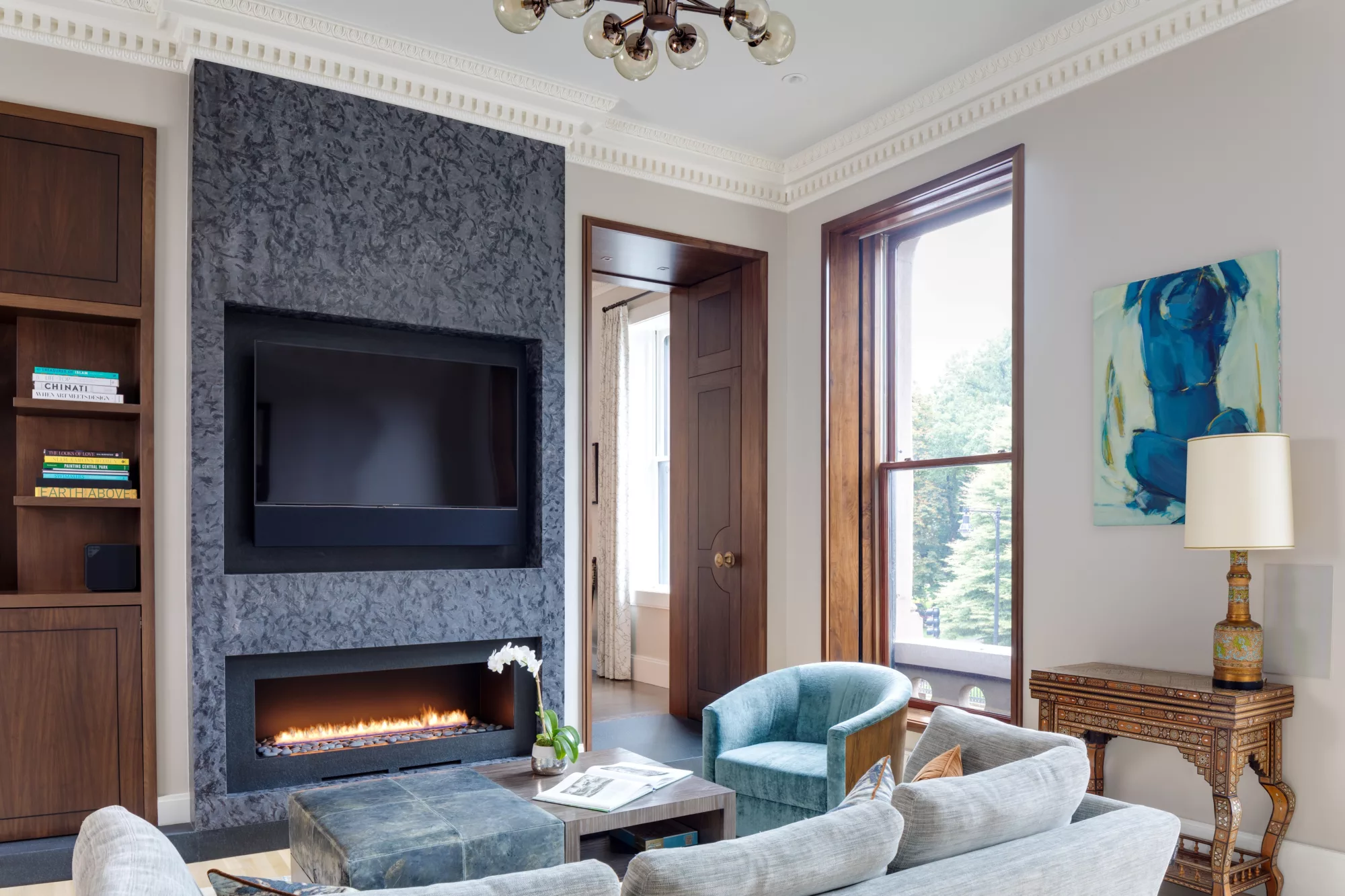Featured Projects
Modern Transitional Condo
On Boston's Public Garden
Contributors
- Architect
- Studio DRAW
- Interior Designer
- Reed Scranton Designs
- Photographer
- Greg Premru
Contributors
- Architect
- Studio DRAW
- Interior Designer
- Reed Scranton Designs
- Photographer
- Greg Premru
Project Notes
Set against the picturesque backdrop of the Public Garden, this city condo seamlessly blends modern amenities and finishes with its original architecture, dating back to the 1860s. The building's exterior showcases a classic French Academic style, making a distinctive statement along Arlington Street. Stepping inside, the 2,800-square-foot condo is bathed in natural light, accentuating the significant upgrades implemented throughout the space.
The interior transformation involved a meticulous approach to design by Studio DRAW, where a diverse array of materials—wood, stone, metal, and paint—were harmoniously integrated. Each material's color and texture were carefully considered, requiring the design team to thoughtfully assess how they interacted with the surrounding space. Despite the ambitious nature of this task, the result is a cohesive design that stands as a personal favorite among our projects.
The amalgamation of historical charm and contemporary elegance within this transitional city condo not only pays homage to its 1860s roots but also elevates the living experience, creating a space that resonates with both timeless sophistication and modern functionality.







Custom-stained, walnut cabinets with brass grille inserts combine with this contrasting blue in the kitchen to bring a pop of color to the corner of the condo. Natural stone countertops, a tile backsplash, and a Wolf/Sub-Zero appliance package also contribute to the ultra-luxurious space.















